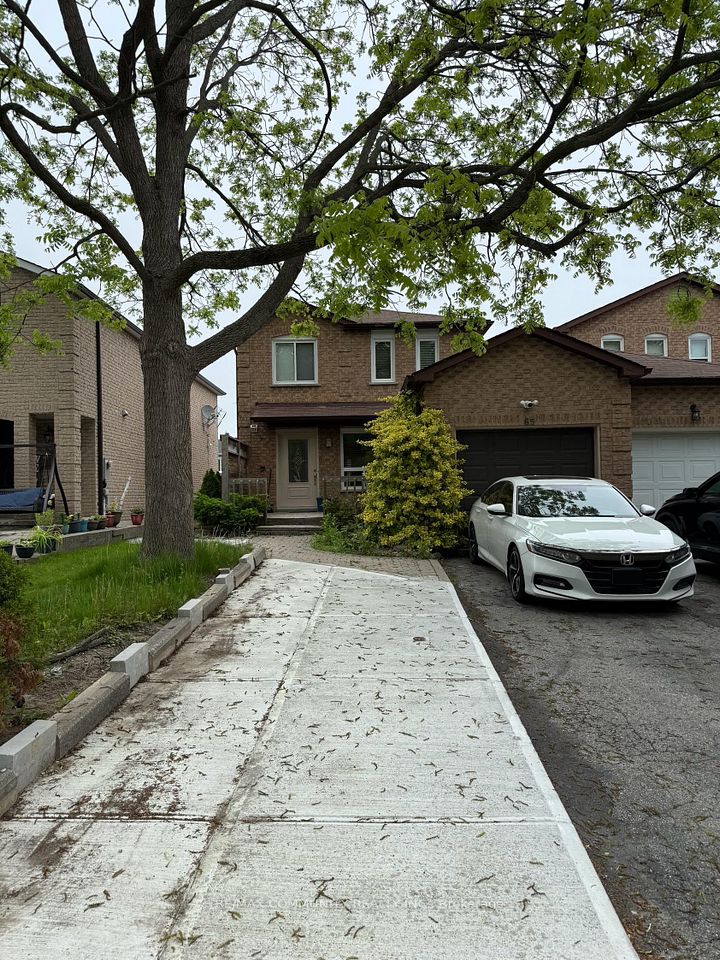$2,800
157 Glen Springs Drive, Toronto E05, ON M1W 1Y1
Property Description
Property type
Link
Lot size
N/A
Style
2-Storey
Approx. Area
700-1100 Sqft
Room Information
| Room Type | Dimension (length x width) | Features | Level |
|---|---|---|---|
| Bedroom | 3.64 x 3.56 m | N/A | Ground |
| Bedroom 2 | 3.64 x 2.34 m | N/A | Ground |
| Dining Room | 2 x 3 m | Carpet Free | Ground |
| Kitchen | 2.5 x 2.5 m | B/I Dishwasher | Ground |
About 157 Glen Springs Drive
Very Bright, Beautifully And Professionally Completed Main Floor Apartment With Separate Entrance, Open Concept kitchen With Combined Dining Area, Laminate Flooring Throughout And Pot Lights, Master Bedroom With A Large Wall In Closet, Separate Laundry For Tenant Use Only. 1 Parking Included With The Rent. **EXTRAS** Fridge, Stove, Washer & Dryer, All Elf's,.
Home Overview
Last updated
1 day ago
Virtual tour
None
Basement information
None
Building size
--
Status
In-Active
Property sub type
Link
Maintenance fee
$N/A
Year built
--
Additional Details
Location

Angela Yang
Sales Representative, ANCHOR NEW HOMES INC.
Some information about this property - Glen Springs Drive

Book a Showing
Tour this home with Angela
I agree to receive marketing and customer service calls and text messages from Condomonk. Consent is not a condition of purchase. Msg/data rates may apply. Msg frequency varies. Reply STOP to unsubscribe. Privacy Policy & Terms of Service.












